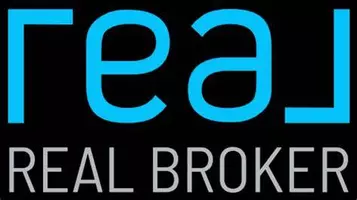955 Falmouth Rd Saanich, BC V8X 3A4
5 Beds
3 Baths
2,325 SqFt
OPEN HOUSE
Sat May 03, 12:00pm - 1:30pm
UPDATED:
Key Details
Property Type Single Family Home
Sub Type Single Family Detached
Listing Status Active
Purchase Type For Sale
Square Footage 2,325 sqft
Price per Sqft $526
MLS Listing ID 993389
Style Main Level Entry with Upper Level(s)
Bedrooms 5
Rental Info Unrestricted
Year Built 2001
Annual Tax Amount $5,471
Tax Year 2024
Lot Size 6,098 Sqft
Acres 0.14
Property Sub-Type Single Family Detached
Property Description
Location
Province BC
County Capital Regional District
Area Saanich East
Rooms
Other Rooms Guest Accommodations, Storage Shed
Basement None
Main Level Bedrooms 2
Kitchen 2
Interior
Interior Features Ceiling Fan(s), Closet Organizer, Dining Room, Eating Area, Soaker Tub
Heating Baseboard, Electric, Propane
Cooling None
Flooring Carpet, Laminate, Linoleum, Tile
Fireplaces Number 1
Fireplaces Type Family Room, Gas, Living Room, Propane
Fireplace Yes
Window Features Bay Window(s),Blinds,Screens,Vinyl Frames
Appliance Dishwasher, F/S/W/D
Heat Source Baseboard, Electric, Propane
Laundry In House
Exterior
Exterior Feature Balcony/Patio, Fencing: Partial
Parking Features Attached, Driveway, EV Charger: Dedicated - Installed, Garage
Garage Spaces 1.0
View Y/N Yes
View City, Mountain(s), Valley
Roof Type Asphalt Shingle
Accessibility Ground Level Main Floor
Handicap Access Ground Level Main Floor
Total Parking Spaces 5
Building
Lot Description Irregular Lot, Wooded Lot
Faces North
Entry Level 2
Foundation Poured Concrete
Sewer Sewer Connected
Water Municipal
Architectural Style West Coast
Structure Type Frame Wood,Insulation: Ceiling,Insulation: Walls,Stucco
Others
Pets Allowed Yes
Tax ID 024-507-351
Ownership Freehold
Pets Allowed Aquariums, Birds, Caged Mammals, Cats, Dogs
Virtual Tour https://listing.uplist.ca/LannyParsons-955-Falmouth-Rd





