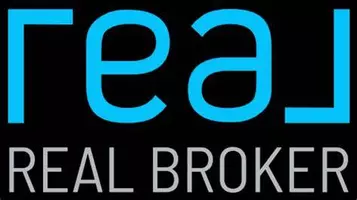5955 Kaden Pl #101 Nanaimo, BC V9T 0B5
2 Beds
2 Baths
1,284 SqFt
UPDATED:
Key Details
Property Type Townhouse
Sub Type Row/Townhouse
Listing Status Active
Purchase Type For Sale
Square Footage 1,284 sqft
Price per Sqft $420
Subdivision Kaden Place
MLS Listing ID 997416
Style Duplex Up/Down
Bedrooms 2
Condo Fees $454/mo
HOA Fees $454/mo
Rental Info Unrestricted
Year Built 2008
Annual Tax Amount $3,117
Tax Year 2024
Lot Size 1,306 Sqft
Acres 0.03
Property Sub-Type Row/Townhouse
Property Description
Location
Province BC
County Nanaimo, City Of
Area Nanaimo
Zoning R6
Rooms
Basement Crawl Space
Main Level Bedrooms 2
Kitchen 1
Interior
Interior Features Closet Organizer, Dining/Living Combo, French Doors, Storage
Heating Baseboard, Electric
Cooling None
Flooring Laminate, Linoleum
Fireplaces Number 1
Fireplaces Type Electric, Living Room
Fireplace Yes
Window Features Vinyl Frames,Window Coverings
Appliance Dishwasher, F/S/W/D, Microwave, Range Hood
Heat Source Baseboard, Electric
Laundry In Unit
Exterior
Exterior Feature Awning(s), Balcony/Patio, Garden, Lighting, Low Maintenance Yard
Parking Features Detached, Guest
Utilities Available Cable To Lot, Electricity To Lot, Garbage, Recycling, Underground Utilities
Roof Type Asphalt Shingle
Accessibility Accessible Entrance, Ground Level Main Floor, No Step Entrance, Primary Bedroom on Main, Wheelchair Friendly
Handicap Access Accessible Entrance, Ground Level Main Floor, No Step Entrance, Primary Bedroom on Main, Wheelchair Friendly
Total Parking Spaces 1
Building
Lot Description Central Location, Easy Access, Family-Oriented Neighbourhood, Irrigation Sprinkler(s), Landscaped, Level, No Through Road, Quiet Area, Recreation Nearby, Serviced, Shopping Nearby, Sidewalk
Building Description Frame Wood,Insulation: Ceiling,Insulation: Walls,Vinyl Siding, Fire Sprinklers
Faces East
Entry Level 1
Foundation Poured Concrete
Sewer Sewer Connected
Water Municipal
Additional Building None
Structure Type Frame Wood,Insulation: Ceiling,Insulation: Walls,Vinyl Siding
Others
Pets Allowed Yes
HOA Fee Include Garbage Removal,Maintenance Grounds,Maintenance Structure,Property Management,Recycling,Sewer,Water
Restrictions ALR: No
Tax ID 027-577-368
Ownership Freehold/Strata
Miscellaneous Deck/Patio
Acceptable Financing Agreement for Sale
Listing Terms Agreement for Sale
Pets Allowed Aquariums, Birds, Caged Mammals, Cats, Dogs, Number Limit, Size Limit





