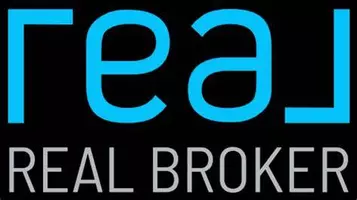500 Muchalat Pl #54 Gold River, BC V0P 1G0
3 Beds
2 Baths
1,530 SqFt
UPDATED:
Key Details
Property Type Townhouse
Sub Type Row/Townhouse
Listing Status Active
Purchase Type For Sale
Square Footage 1,530 sqft
Price per Sqft $146
Subdivision Larch Place
MLS Listing ID 996710
Style Ground Level Entry With Main Up
Bedrooms 3
Condo Fees $230/mo
HOA Fees $230/mo
Rental Info Unrestricted
Year Built 1976
Annual Tax Amount $3,024
Tax Year 2024
Property Sub-Type Row/Townhouse
Property Description
Location
Province BC
County Gold River, Village Of
Area Ni Gold River
Rooms
Basement None
Kitchen 1
Interior
Heating Baseboard, Electric
Cooling None
Flooring Carpet, Laminate, Linoleum, Mixed
Window Features Insulated Windows
Appliance Dishwasher, F/S/W/D
Heat Source Baseboard, Electric
Laundry In Unit
Exterior
Exterior Feature Balcony/Deck
Parking Features Open
Roof Type Asphalt Shingle
Accessibility Ground Level Main Floor
Handicap Access Ground Level Main Floor
Total Parking Spaces 2
Building
Faces South
Entry Level 2
Foundation Poured Concrete, Slab
Sewer Sewer Connected
Water Municipal
Structure Type Block,Insulation All,Insulation: Ceiling,Insulation: Walls,Stucco & Siding
Others
Pets Allowed Yes
HOA Fee Include Insurance,Maintenance Grounds,Maintenance Structure
Restrictions Easement/Right of Way
Tax ID 000-356-794
Ownership Freehold/Strata
Miscellaneous Balcony
Pets Allowed Cats, Dogs, Number Limit





