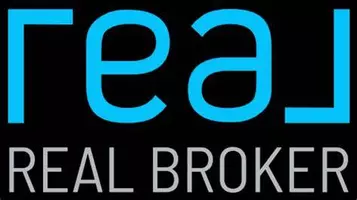368 Tradewinds Ave #30 Colwood, BC V9C 0R9
3 Beds
3 Baths
1,475 SqFt
UPDATED:
Key Details
Property Type Townhouse
Sub Type Row/Townhouse
Listing Status Active
Purchase Type For Sale
Square Footage 1,475 sqft
Price per Sqft $535
Subdivision Echo
MLS Listing ID 1003027
Style Main Level Entry with Upper Level(s)
Bedrooms 3
Condo Fees $370/mo
HOA Fees $370/mo
Rental Info Some Rentals
Year Built 2025
Tax Year 2024
Property Sub-Type Row/Townhouse
Property Description
Beautifully designed 3-level Shoreline townhome ready for immediate occupancy. Nestled in a vibrant, walkable community steps from the ocean, nature trails, parks, schools, & the popular Commons Retail Village. Main showcases an open-concept floor plan with a contemporary kitchen, quality appliances, expansive windows for natural light, & convenient 2-piece bath. Upstairs, unwind in the impressive primary suite featuring vaulted ceilings, a spa-like ensuite, and walk-in closet, along with two additional bedrooms and a stylish main bath. The versatile lower level offers the perfect flex space for a home office, fitness studio, or media room. Enjoy year-round climate control with a dual mini-split heat pump and A/C. Visit the HomeStore at 394 Tradewinds Ave, open Saturday to Thursday from 12–4 pm. Price is plus GST; measurements are approximate. Photos are of a similar show home. Live where lifestyle, nature, and community come together—move in today!
Location
Province BC
County Capital Regional District
Area Co Royal Bay
Zoning RBCD5
Direction Meet at PATH HomeStore at 394 Tradewinds Avenue
Rooms
Basement None
Kitchen 1
Interior
Interior Features Dining/Living Combo
Heating Baseboard, Electric
Cooling Air Conditioning, Wall Unit(s)
Flooring Mixed
Fireplaces Number 1
Fireplaces Type Electric, Living Room
Equipment Electric Garage Door Opener
Fireplace Yes
Window Features Screens
Appliance Dishwasher, F/S/W/D, Microwave, Range Hood
Heat Source Baseboard, Electric
Laundry In House
Exterior
Exterior Feature Balcony/Patio, Fencing: Partial, Sprinkler System
Parking Features Attached, Driveway, Garage Double
Garage Spaces 2.0
Amenities Available Common Area, Playground
Roof Type Fibreglass Shingle
Total Parking Spaces 2
Building
Lot Description Family-Oriented Neighbourhood, Level, Recreation Nearby, Shopping Nearby
Faces South
Entry Level 3
Foundation Slab
Sewer Sewer Connected
Water Municipal
Architectural Style West Coast
Structure Type Cement Fibre,Frame Wood,Insulation: Ceiling,Insulation: Partial,Insulation: Walls
Others
Pets Allowed Yes
HOA Fee Include Garbage Removal,Insurance,Maintenance Grounds,Property Management,Sewer,Water
Tax ID 032-473-346
Ownership Freehold/Strata
Miscellaneous Balcony,Garage
Pets Allowed Cats, Dogs
Virtual Tour https://my.matterport.com/show/?m=HWA1jKVkDJu





