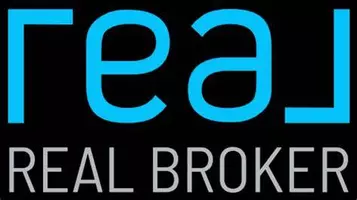800 Mulholland Dr Parksville, BC V9P 2K4
3 Beds
2 Baths
1,973 SqFt
UPDATED:
Key Details
Property Type Single Family Home
Sub Type Single Family Detached
Listing Status Active
Purchase Type For Sale
Square Footage 1,973 sqft
Price per Sqft $440
MLS Listing ID 1008164
Style Rancher
Bedrooms 3
Rental Info Unrestricted
Year Built 1990
Annual Tax Amount $4,145
Tax Year 2024
Lot Size 7,405 Sqft
Acres 0.17
Property Sub-Type Single Family Detached
Property Description
Location
Province BC
County Nanaimo Regional District
Area Pq French Creek
Zoning RES
Rooms
Other Rooms Storage Shed
Basement Crawl Space
Main Level Bedrooms 3
Kitchen 1
Interior
Interior Features Breakfast Nook, Dining/Living Combo, French Doors, Jetted Tub, Soaker Tub
Heating Baseboard, Electric, Forced Air
Cooling None
Flooring Laminate, Mixed, Tile
Equipment Central Vacuum, Sump Pump
Window Features Bay Window(s)
Appliance Dishwasher, F/S/W/D
Heat Source Baseboard, Electric, Forced Air
Laundry In House
Exterior
Exterior Feature Awning(s), Balcony/Deck, Balcony/Patio, Low Maintenance Yard, Security System, Sprinkler System
Parking Features Additional, Attached, Driveway, Garage Double
Garage Spaces 2.0
Utilities Available Cable To Lot, Electricity To Lot, Natural Gas Available
Roof Type Asphalt Shingle
Accessibility Accessible Entrance
Handicap Access Accessible Entrance
Total Parking Spaces 4
Building
Lot Description Central Location, Easy Access, Irrigation Sprinkler(s), Landscaped, Level, Near Golf Course, Quiet Area, Recreation Nearby, Shopping Nearby
Faces West
Entry Level 1
Foundation Poured Concrete
Sewer Sewer Connected
Water Other
Structure Type Brick,Frame Wood,Insulation All,Stucco
Others
Pets Allowed Yes
Tax ID 008-411-417
Ownership Freehold
Pets Allowed Aquariums, Birds, Caged Mammals, Cats, Dogs





