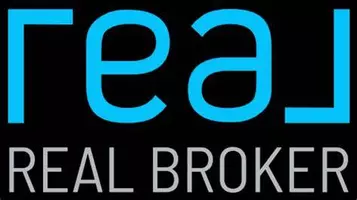
1875 Wessex Rd Cowichan Bay, BC V0R 1N2
4 Beds
3 Baths
2,096 SqFt
UPDATED:
Key Details
Property Type Single Family Home
Sub Type Single Family Detached
Listing Status Active
Purchase Type For Sale
Square Footage 2,096 sqft
Price per Sqft $405
MLS Listing ID 1012723
Style Main Level Entry with Lower Level(s)
Bedrooms 4
Rental Info Unrestricted
Year Built 1971
Annual Tax Amount $4,665
Tax Year 2025
Lot Size 9,147 Sqft
Acres 0.21
Property Sub-Type Single Family Detached
Property Description
Location
Province BC
County Cowichan Valley Regional District
Area Du Cowichan Bay
Zoning R2
Rooms
Other Rooms Storage Shed
Basement Full, Partially Finished, With Windows
Main Level Bedrooms 3
Kitchen 2
Interior
Interior Features Controlled Entry, Dining/Living Combo, Storage, Workshop
Heating Electric, Forced Air, Heat Pump
Cooling Air Conditioning, Central Air
Flooring Mixed
Fireplaces Number 2
Fireplaces Type Living Room, Propane, Wood Stove, Other
Equipment Electric Garage Door Opener
Fireplace Yes
Window Features Aluminum Frames,Insulated Windows,Vinyl Frames
Appliance Dishwasher, F/S/W/D
Heat Source Electric, Forced Air, Heat Pump
Laundry In House, In Unit
Exterior
Exterior Feature Balcony/Deck, Fenced, Fencing: Partial, Garden, Low Maintenance Yard
Parking Features Additional, Attached, Driveway, Garage Double, Open, RV Access/Parking
Garage Spaces 2.0
Utilities Available Electricity To Lot, Garbage, Recycling
View Y/N Yes
View Mountain(s), Ocean
Roof Type Fibreglass Shingle
Accessibility Ground Level Main Floor, Primary Bedroom on Main
Handicap Access Ground Level Main Floor, Primary Bedroom on Main
Total Parking Spaces 4
Building
Lot Description Central Location, Corner, Easy Access, Landscaped, Level, Marina Nearby, Near Golf Course, No Through Road, Quiet Area, Recreation Nearby, Serviced, Shopping Nearby
Building Description Cement Fibre,Frame Wood,Insulation All,Insulation: Ceiling,Insulation: Walls,Stucco, Basement,Transit Nearby
Faces Northeast
Foundation Poured Concrete
Sewer Sewer Connected
Water Regional/Improvement District
Additional Building Exists
Structure Type Cement Fibre,Frame Wood,Insulation All,Insulation: Ceiling,Insulation: Walls,Stucco
Others
Pets Allowed Yes
Restrictions Restrictive Covenants
Tax ID 004-696-778
Ownership Freehold
Pets Allowed Aquariums, Birds, Caged Mammals, Cats, Dogs
Virtual Tour https://www.youtube.com/watch?v=5NLFTzEMoS8






