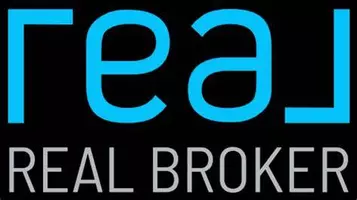
2177 College Pl Shawnigan Lake, BC V8H 2H5
3 Beds
3 Baths
2,581 SqFt
UPDATED:
Key Details
Property Type Single Family Home
Sub Type Single Family Detached
Listing Status Active
Purchase Type For Sale
Square Footage 2,581 sqft
Price per Sqft $329
MLS Listing ID 1014354
Style Ground Level Entry With Main Up
Bedrooms 3
Rental Info Unrestricted
Year Built 1991
Annual Tax Amount $4,824
Tax Year 2025
Lot Size 0.290 Acres
Acres 0.29
Property Sub-Type Single Family Detached
Property Description
Location
Province BC
County Cowichan Valley Regional District
Area Ml Shawnigan
Rooms
Other Rooms Gazebo
Basement None
Main Level Bedrooms 3
Kitchen 1
Interior
Interior Features Breakfast Nook, Dining/Living Combo, Storage
Heating Baseboard, Electric, Forced Air
Cooling Air Conditioning
Flooring Mixed
Fireplaces Number 1
Fireplaces Type Living Room, Propane
Fireplace Yes
Window Features Vinyl Frames
Appliance Dishwasher, F/S/W/D, Hot Tub
Heat Source Baseboard, Electric, Forced Air
Laundry In House
Exterior
Exterior Feature Balcony/Deck, Balcony/Patio, Low Maintenance Yard
Parking Features Driveway, Garage Double
Garage Spaces 2.0
Roof Type Asphalt Shingle
Total Parking Spaces 5
Building
Lot Description Cul-de-sac, Family-Oriented Neighbourhood, Quiet Area, Recreation Nearby
Faces West
Foundation Poured Concrete
Sewer Sewer Connected
Water Municipal
Structure Type Wood
Others
Pets Allowed Yes
Tax ID 010-927-573
Ownership Freehold
Pets Allowed Aquariums, Birds, Caged Mammals, Cats, Dogs
Virtual Tour https://vimeo.com/1120444799?fl=pl&fe=sh






