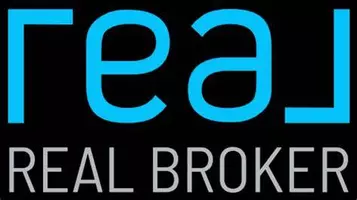
1581 Middle Rd #20 View Royal, BC V9A 7A6
2 Beds
2 Baths
1,198 SqFt
Open House
Sun Sep 28, 1:00pm - 4:00pm
UPDATED:
Key Details
Property Type Manufactured Home
Sub Type Manufactured Home
Listing Status Active
Purchase Type For Sale
Square Footage 1,198 sqft
Price per Sqft $275
MLS Listing ID 1012129
Style Rancher
Bedrooms 2
Condo Fees $489/mo
HOA Fees $489/mo
Rental Info No Rentals
Year Built 1992
Annual Tax Amount $1,100
Tax Year 2024
Property Sub-Type Manufactured Home
Property Description
Location
Province BC
County Capital Regional District
Area Vr Glentana
Rooms
Other Rooms Greenhouse, Workshop
Basement None
Main Level Bedrooms 2
Kitchen 1
Interior
Interior Features Dining Room, Eating Area
Heating Electric, Heat Pump
Cooling Air Conditioning
Flooring Laminate
Window Features Blinds,Screens,Skylight(s),Vinyl Frames,Window Coverings
Appliance Dishwasher, F/S/W/D, Hot Tub
Heat Source Electric, Heat Pump
Laundry In Unit
Exterior
Exterior Feature Balcony/Deck, Balcony/Patio, Fencing: Full, Garden
Parking Features Driveway
Roof Type Fibreglass Shingle
Total Parking Spaces 2
Building
Lot Description Central Location, Easy Access, Landscaped, Level, No Through Road, Quiet Area, Shopping Nearby
Faces South
Foundation Block, Pillar/Post/Pier
Sewer Sewer Connected
Water Municipal
Additional Building None
Structure Type Insulation: Ceiling,Insulation: Walls,Vinyl Siding
Others
Pets Allowed Yes
Ownership Leasehold
Acceptable Financing Purchaser To Finance
Listing Terms Purchaser To Finance
Pets Allowed Cats, Dogs






