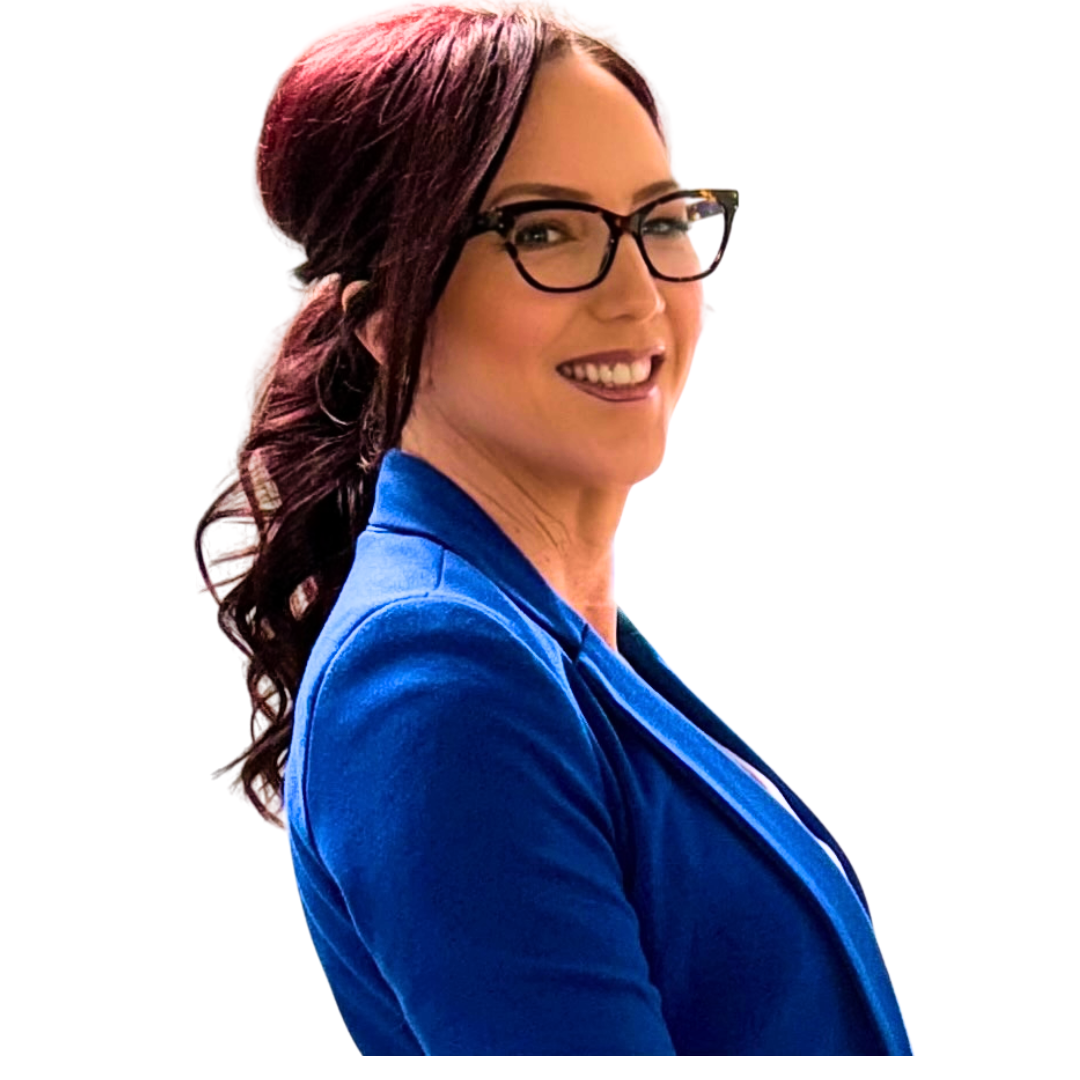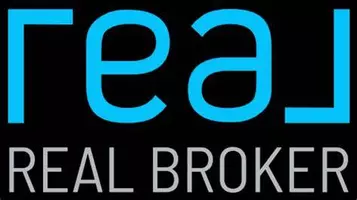
303 Milburn Dr Colwood, BC V9C 1V3
4 Beds
4 Baths
3,332 SqFt
UPDATED:
Key Details
Property Type Single Family Home
Sub Type Single Family Detached
Listing Status Active
Purchase Type For Sale
Square Footage 3,332 sqft
Price per Sqft $478
MLS Listing ID 1014403
Style Main Level Entry with Upper Level(s)
Bedrooms 4
Rental Info Unrestricted
Year Built 1968
Annual Tax Amount $5,936
Tax Year 2025
Lot Size 0.270 Acres
Acres 0.27
Property Sub-Type Single Family Detached
Property Description
Location
Province BC
County Capital Regional District
Area Co Lagoon
Rooms
Basement Finished, Full, Walk-Out Access, With Windows
Main Level Bedrooms 2
Kitchen 2
Interior
Interior Features Breakfast Nook, Dining/Living Combo, Eating Area, Storage, Workshop
Heating Baseboard, Hot Water, Natural Gas
Cooling None
Flooring Carpet, Laminate, Linoleum, Tile, Vinyl
Fireplaces Number 2
Fireplaces Type Family Room, Gas, Living Room
Fireplace Yes
Window Features Blinds,Insulated Windows
Appliance Dishwasher, Dryer, Microwave, Oven Built-In, Oven/Range Gas, Washer
Heat Source Baseboard, Hot Water, Natural Gas
Laundry In House, In Unit
Exterior
Exterior Feature Balcony/Patio, Fencing: Partial, Low Maintenance Yard
Parking Features Driveway, Garage Double
Garage Spaces 2.0
View Y/N Yes
View City, Mountain(s), Ocean
Roof Type Asphalt Shingle
Total Parking Spaces 4
Building
Lot Description Central Location, Curb & Gutter, Shopping Nearby, Wooded Lot
Faces Northeast
Entry Level 2
Foundation Poured Concrete
Sewer Septic System
Water Municipal
Architectural Style West Coast
Structure Type Frame Wood,Insulation: Ceiling,Insulation: Walls,Wood
Others
Pets Allowed Yes
Tax ID 005-794-293
Ownership Freehold
Pets Allowed Aquariums, Birds, Caged Mammals, Cats, Dogs
Virtual Tour https://youtube.com/shorts/9jfEDsLrHm0






