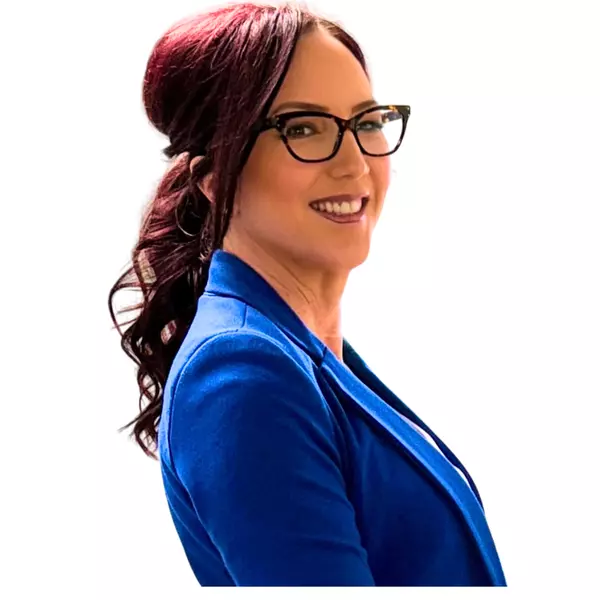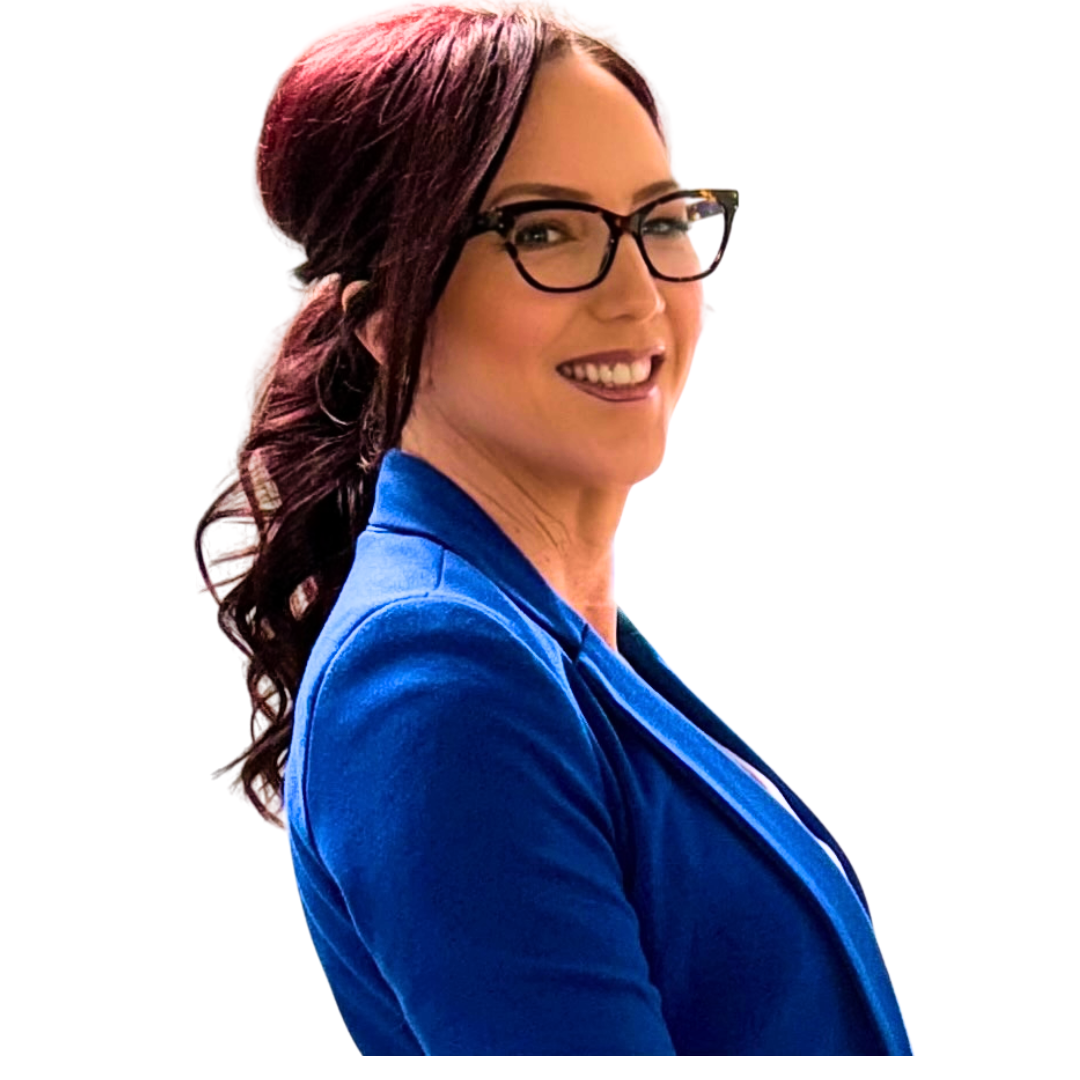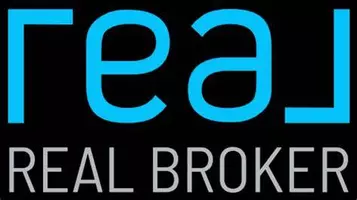
364 Burnside Rd W Saanich, BC V8Z 1M1
2 Beds
1 Bath
925 SqFt
Open House
Sat Sep 27, 2:00pm - 4:00pm
UPDATED:
Key Details
Property Type Condo
Sub Type Condo Apartment
Listing Status Active
Purchase Type For Sale
Square Footage 925 sqft
Price per Sqft $497
Subdivision Parkside Place
MLS Listing ID 1014761
Style Condo
Bedrooms 2
Condo Fees $565/mo
HOA Fees $565/mo
Rental Info Unrestricted
Year Built 1972
Annual Tax Amount $2,088
Tax Year 2025
Lot Size 871 Sqft
Acres 0.02
Property Sub-Type Condo Apartment
Property Description
Location
Province BC
County Capital Regional District
Area Sw Tillicum
Rooms
Basement None
Main Level Bedrooms 2
Kitchen 1
Interior
Interior Features Controlled Entry, Dining Room, Dining/Living Combo, Eating Area, Storage
Heating Hot Water
Cooling None
Flooring Laminate, Tile
Equipment Pool Equipment
Appliance Dishwasher, Dryer, F/S/W/D, Microwave, Oven/Range Electric, Refrigerator, Washer
Heat Source Hot Water
Laundry In House
Exterior
Exterior Feature Fencing: Partial, Garden, Low Maintenance Yard, Playground, Swimming Pool
Parking Features Additional, Guest, Open
Amenities Available Bike Storage, Common Area, Pool: Outdoor, Recreation Room
Roof Type Asphalt Shingle
Accessibility Ground Level Main Floor, Primary Bedroom on Main
Handicap Access Ground Level Main Floor, Primary Bedroom on Main
Total Parking Spaces 1
Building
Lot Description Central Location, Family-Oriented Neighbourhood, Level, Rectangular Lot, Wooded Lot
Building Description Stucco,Wood, Bike Storage,Transit Nearby
Faces West
Entry Level 1
Foundation Poured Concrete
Sewer Sewer Connected
Water Municipal
Structure Type Stucco,Wood
Others
Pets Allowed Yes
HOA Fee Include Garbage Removal,Heat,Hot Water,Insurance,Maintenance Grounds,Property Management,Recycling,Sewer,Water
Tax ID 000-173-380
Ownership Freehold/Strata
Miscellaneous Deck/Patio,Parking Stall,Private Garden,Other
Pets Allowed Aquariums, Birds, Cats, Dogs






