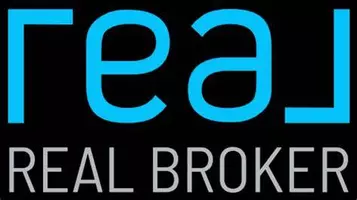
1054 Fitzgerald Rd Shawnigan Lake, BC V0R 2W3
3 Beds
2 Baths
1,354 SqFt
Open House
Sun Sep 28, 2:00pm - 4:00pm
UPDATED:
Key Details
Property Type Single Family Home
Sub Type Single Family Detached
Listing Status Active
Purchase Type For Sale
Square Footage 1,354 sqft
Price per Sqft $505
Subdivision Shawnigan Station Estates
MLS Listing ID 1014756
Style Rancher
Bedrooms 3
Condo Fees $85/mo
HOA Fees $85/mo
Rental Info Unrestricted
Year Built 2009
Annual Tax Amount $4,302
Tax Year 2025
Lot Size 5,662 Sqft
Acres 0.13
Property Sub-Type Single Family Detached
Property Description
Location
Province BC
County Cowichan Valley Regional District
Area Ml Shawnigan
Zoning RR5
Direction From South end Shawnigan Lake exit from Highway 1, turn left at Shawnigan Station Estates sign off Shawnigan Lake Rd.
Rooms
Other Rooms Storage Shed
Basement Crawl Space
Main Level Bedrooms 3
Kitchen 1
Interior
Interior Features Closet Organizer
Heating Forced Air, Natural Gas
Cooling None
Flooring Vinyl
Fireplaces Number 1
Fireplaces Type Gas, Living Room
Fireplace Yes
Window Features Vinyl Frames,Window Coverings
Appliance Dishwasher, F/S/W/D, Hot Tub, Microwave
Heat Source Forced Air, Natural Gas
Laundry In House
Exterior
Exterior Feature Fenced, Garden, Low Maintenance Yard, Swimming Pool
Parking Features Driveway, Guest
Utilities Available Cable Available, Electricity To Lot, Garbage, Natural Gas To Lot, Phone Available, Recycling
Amenities Available Common Area, Private Drive/Road
View Y/N Yes
View Mountain(s)
Roof Type Asphalt Shingle
Accessibility Accessible Entrance
Handicap Access Accessible Entrance
Total Parking Spaces 2
Building
Lot Description Cul-de-sac, Family-Oriented Neighbourhood, Landscaped, Level, No Through Road, Recreation Nearby
Faces East
Foundation Poured Concrete
Sewer Sewer Connected
Water Municipal
Architectural Style Contemporary, West Coast
Structure Type Cement Fibre,Frame Wood,Insulation All
Others
Pets Allowed Yes
HOA Fee Include Maintenance Grounds,Property Management
Tax ID 027-736-521
Ownership Freehold/Strata
Miscellaneous Deck/Patio,Private Garden
Acceptable Financing Purchaser To Finance
Listing Terms Purchaser To Finance
Pets Allowed Aquariums, Birds, Caged Mammals, Cats, Dogs






