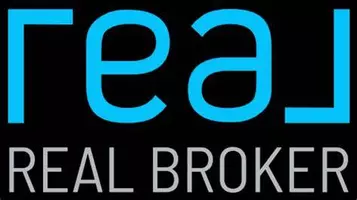
7254 Enid Pl Central Saanich, BC V8M 1H3
5 Beds
3 Baths
2,190 SqFt
Open House
Sat Sep 27, 12:00pm - 1:30pm
UPDATED:
Key Details
Property Type Single Family Home
Sub Type Single Family Detached
Listing Status Active
Purchase Type For Sale
Square Footage 2,190 sqft
Price per Sqft $570
MLS Listing ID 1013015
Style Split Entry
Bedrooms 5
Rental Info Unrestricted
Year Built 1974
Annual Tax Amount $4,881
Tax Year 2024
Lot Size 8,276 Sqft
Acres 0.19
Property Sub-Type Single Family Detached
Property Description
Location
Province BC
County Capital Regional District
Area Cs Brentwood Bay
Rooms
Other Rooms Storage Shed
Basement Finished, Walk-Out Access
Main Level Bedrooms 3
Kitchen 2
Interior
Interior Features Ceiling Fan(s), Closet Organizer, Dining/Living Combo, French Doors
Heating Forced Air, Natural Gas
Cooling None
Flooring Carpet, Laminate, Vinyl
Fireplaces Number 2
Fireplaces Type Electric, Family Room, Gas, Living Room
Fireplace Yes
Window Features Blinds,Vinyl Frames
Appliance Dishwasher, F/S/W/D, Hot Tub
Heat Source Forced Air, Natural Gas
Laundry In House
Exterior
Exterior Feature Awning(s), Balcony/Deck, Fenced, Garden
Parking Features Driveway
Roof Type Asphalt Shingle
Total Parking Spaces 2
Building
Lot Description Cul-de-sac, Family-Oriented Neighbourhood
Faces East
Foundation Poured Concrete
Sewer Sewer Connected
Water Municipal
Structure Type Brick & Siding,Stucco
Others
Pets Allowed Yes
Tax ID 002-544-997
Ownership Freehold
Pets Allowed Aquariums, Birds, Caged Mammals, Cats, Dogs
Virtual Tour https://sites.listvt.com/7254enidplace






