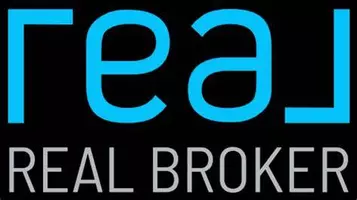
126 Elk Rd Lake Cowichan, BC V0R 2G0
3 Beds
3 Baths
1,646 SqFt
UPDATED:
Key Details
Property Type Multi-Family
Sub Type Half Duplex
Listing Status Active
Purchase Type For Sale
Square Footage 1,646 sqft
Price per Sqft $363
MLS Listing ID 1014298
Style Duplex Side/Side
Bedrooms 3
Rental Info Unrestricted
Year Built 2025
Annual Tax Amount $2,263
Tax Year 2025
Lot Size 7,405 Sqft
Acres 0.17
Property Sub-Type Half Duplex
Property Description
Location
Province BC
County Lake Cowichan, Town Of
Area Du Lake Cowichan
Rooms
Basement None
Kitchen 1
Interior
Interior Features Closet Organizer, Dining/Living Combo
Heating Heat Pump
Cooling HVAC
Flooring Mixed
Fireplaces Number 1
Fireplaces Type Electric
Fireplace Yes
Window Features Insulated Windows,Screens,Vinyl Frames
Appliance Dishwasher, F/S/W/D
Heat Source Heat Pump
Laundry In House
Exterior
Exterior Feature Balcony/Patio, Fenced, Low Maintenance Yard
Parking Features EV Charger: Dedicated - Installed, Garage
Garage Spaces 1.0
Utilities Available Cable Available, Electricity To Lot, Garbage, Phone Available, Recycling
Roof Type Fibreglass Shingle
Accessibility Ground Level Main Floor
Handicap Access Ground Level Main Floor
Total Parking Spaces 2
Building
Lot Description Easy Access, Family-Oriented Neighbourhood, Landscaped, Marina Nearby, Recreation Nearby
Faces North
Entry Level 2
Foundation Poured Concrete
Sewer Sewer Connected
Water Municipal
Architectural Style Arts & Crafts
Structure Type Cement Fibre,Frame Wood,Insulation All
Others
Pets Allowed Yes
Restrictions Building Scheme
Ownership Freehold/Strata
Miscellaneous Deck/Patio,Garage
Pets Allowed Aquariums, Birds, Caged Mammals, Cats, Dogs
Virtual Tour https://my.matterport.com/show/?m=iXXm9VR436v






