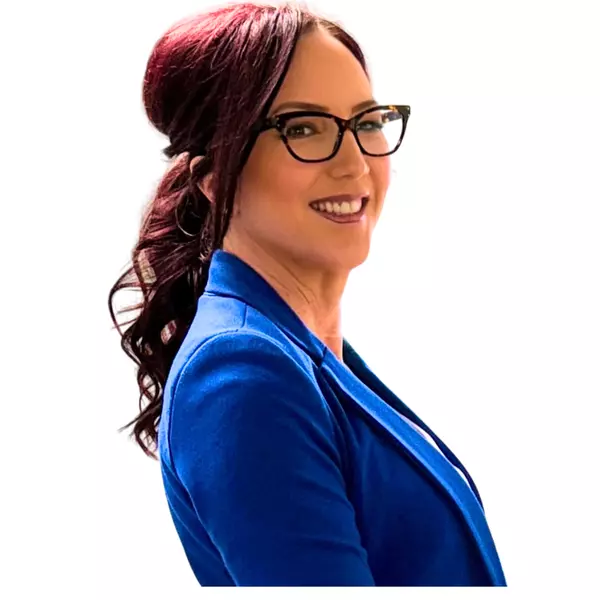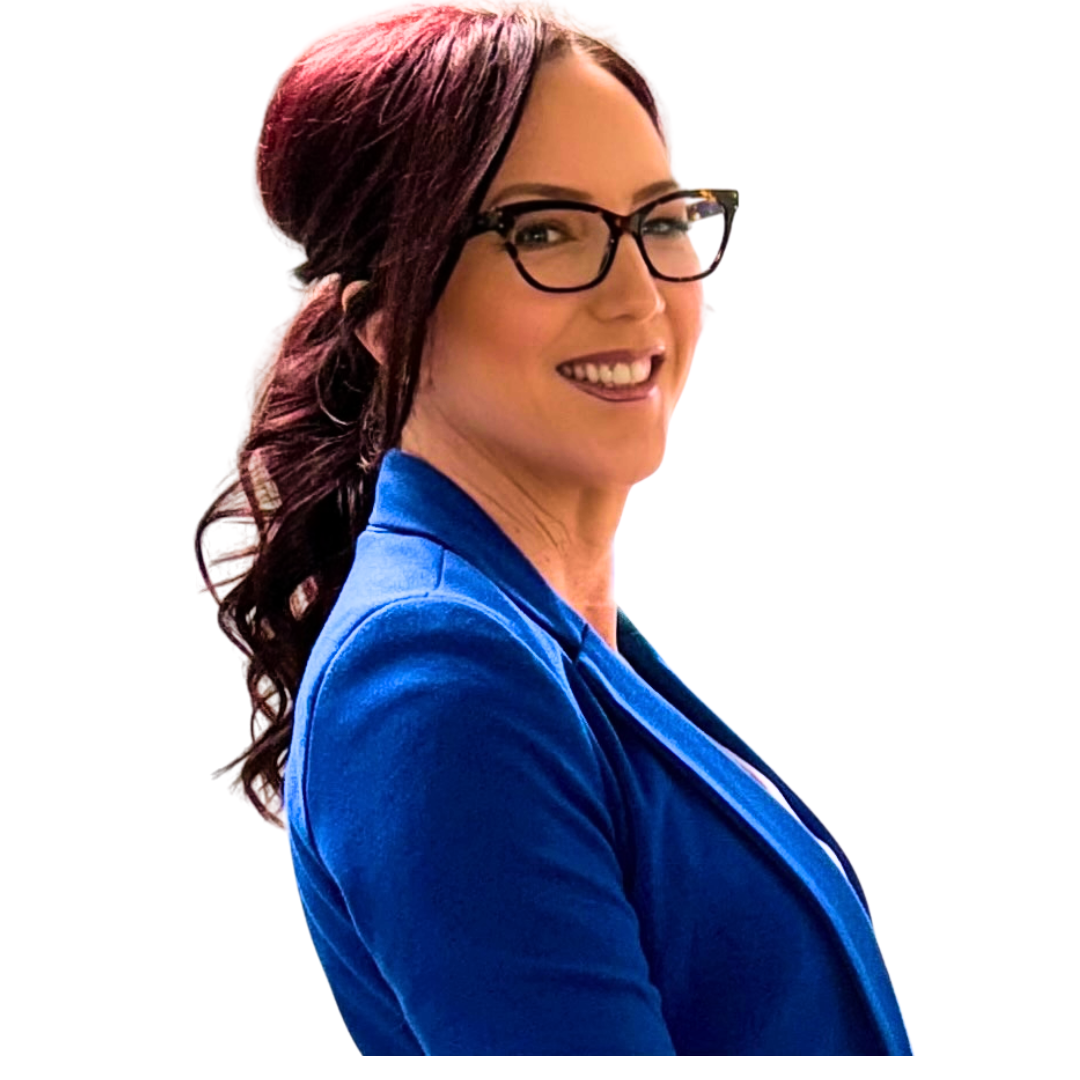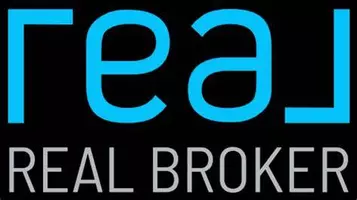
2108 Wenman Dr Saanich, BC V8N 2S2
5 Beds
3 Baths
3,572 SqFt
Open House
Sat Sep 27, 1:00pm - 3:00pm
UPDATED:
Key Details
Property Type Single Family Home
Sub Type Single Family Detached
Listing Status Active
Purchase Type For Sale
Square Footage 3,572 sqft
Price per Sqft $419
MLS Listing ID 1014225
Style Main Level Entry with Lower/Upper Lvl(s)
Bedrooms 5
Rental Info Unrestricted
Year Built 1964
Annual Tax Amount $6,725
Tax Year 2025
Lot Size 0.400 Acres
Acres 0.4
Property Sub-Type Single Family Detached
Property Description
Location
Province BC
County Capital Regional District
Area Se Gordon Head
Rooms
Other Rooms Storage Shed
Basement None
Main Level Bedrooms 3
Kitchen 1
Interior
Interior Features Ceiling Fan(s), Dining Room, Workshop
Heating Baseboard, Electric, Oil
Cooling Other
Flooring Carpet, Hardwood, Tile, Vinyl
Fireplaces Number 2
Fireplaces Type Wood Burning
Fireplace Yes
Window Features Blinds,Vinyl Frames,Window Coverings
Appliance Dishwasher, F/S/W/D, Range Hood
Heat Source Baseboard, Electric, Oil
Laundry In House
Exterior
Exterior Feature Balcony/Patio, Fenced, Garden
Parking Features Driveway, Garage Double
Garage Spaces 2.0
Roof Type Asphalt Shingle
Total Parking Spaces 4
Building
Faces South
Foundation Poured Concrete
Sewer Sewer To Lot
Water Municipal
Additional Building Potential
Structure Type Frame Wood,Wood,Other
Others
Pets Allowed Yes
Tax ID 005-145-121
Ownership Freehold
Pets Allowed Aquariums, Birds, Caged Mammals, Cats, Dogs
Virtual Tour https://drive.google.com/file/d/1SgslrzL4z98Rp95N7yFq24BiQ_G4xwAB/view?usp=sharing






