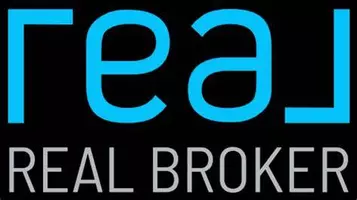
1216 Carlisle Ave #107 Esquimalt, BC V9A 0H5
2 Beds
2 Baths
958 SqFt
UPDATED:
Key Details
Property Type Condo
Sub Type Condo Apartment
Listing Status Active
Purchase Type For Sale
Square Footage 958 sqft
Price per Sqft $897
Subdivision Esquimalt Town Square
MLS Listing ID 1015401
Style Condo
Bedrooms 2
Condo Fees $466/mo
HOA Fees $466/mo
Rental Info Unrestricted
Year Built 2020
Annual Tax Amount $3,937
Tax Year 2025
Property Sub-Type Condo Apartment
Property Description
This 2 bed, 2 bath south facing garden home has every amenity at your doorstep. Over height 9'9'' ceilings and expansive picture windows flood this elegant corner home with natural light. A tranquil, tucked away patio provides privacy, easy indoor / outdoor living and walk-out access - a beautiful spot to host and a pet owners dream. The large living / dining area boasts a reclaimed brick feature wall with a fireplace and enough space to host a full sized dining table. Other features include engineered oak flooring, luxury appliances, heated bathroom flooring, custom window coverings, storage locker & secure underground parking with dedicated EV charger - this is a must-see. It's more than a condo - it's a lifestyle.
Location
Province BC
County Capital Regional District
Area Es Saxe Point
Direction West on Esquimalt Road, left on Fraser, right on Carlisle. 2 hour parking in library underground.
Rooms
Basement None
Main Level Bedrooms 2
Kitchen 1
Interior
Interior Features Controlled Entry, Dining/Living Combo, Eating Area, Soaker Tub, Storage
Heating Forced Air, Geothermal, Heat Pump
Cooling Air Conditioning
Flooring Tile, Wood
Fireplaces Number 1
Fireplaces Type Electric
Fireplace Yes
Window Features Insulated Windows,Screens,Window Coverings
Appliance Built-in Range, Dishwasher, Dryer, F/S/W/D, Microwave, Oven/Range Gas, Range Hood
Heat Source Forced Air, Geothermal, Heat Pump
Laundry In Unit
Exterior
Exterior Feature Balcony/Patio, Fencing: Full, Security System, Wheelchair Access
Parking Features EV Charger: Dedicated - Installed, Underground
Amenities Available Bike Storage, Elevator(s), Secured Entry, Storage Unit
Roof Type Asphalt Torch On
Accessibility Accessible Entrance, No Step Entrance, Wheelchair Friendly
Handicap Access Accessible Entrance, No Step Entrance, Wheelchair Friendly
Total Parking Spaces 1
Building
Lot Description Central Location, Easy Access, Recreation Nearby, Shopping Nearby, Southern Exposure, See Remarks
Building Description Brick & Siding,Frame Wood,Insulation All, Transit Nearby,See Remarks
Faces South
Entry Level 1
Foundation Poured Concrete
Sewer Sewer Connected
Water Municipal
Architectural Style Contemporary
Structure Type Brick & Siding,Frame Wood,Insulation All
Others
Pets Allowed Yes
HOA Fee Include Garbage Removal,Heat,Hot Water,Insurance,Maintenance Grounds,Maintenance Structure,Property Management,Recycling,Sewer,Water
Tax ID 031-212-336
Ownership Freehold/Strata
Miscellaneous Deck/Patio,Parking Stall,Private Garden,Separate Storage
Pets Allowed Aquariums, Birds, Caged Mammals, Cats, Dogs, Number Limit, Size Limit
Virtual Tour https://my.matterport.com/show/?m=uD5oS71E3Zf






