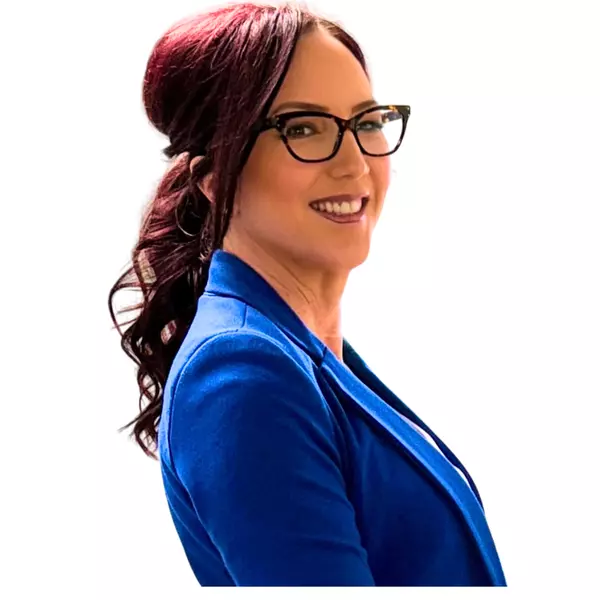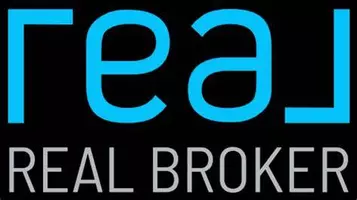
1137 Moonstone Loop Langford, BC V9B 0Y6
3 Beds
3 Baths
1,485 SqFt
UPDATED:
Key Details
Property Type Townhouse
Sub Type Row/Townhouse
Listing Status Active
Purchase Type For Sale
Square Footage 1,485 sqft
Price per Sqft $538
Subdivision Southpoint Ridge
MLS Listing ID 1020977
Style Main Level Entry with Upper Level(s)
Bedrooms 3
Condo Fees $280/mo
HOA Fees $280/mo
Rental Info Unrestricted
Year Built 2021
Annual Tax Amount $3,669
Tax Year 2025
Lot Size 1,742 Sqft
Acres 0.04
Property Sub-Type Row/Townhouse
Property Description
Step inside to a bright, modern layout featuring sleek interior glass stair railings, and a stylish tile-surround fireplace that anchors the main living area. The kitchen is a standout with custom soft-close cabinetry, undercabinet lighting, and quartz countertops, ready for entertaining.
The home offers 3 bedrooms and 3 bathrooms, including an elegant primary bedroom complete with its own en-suite bathroom with heated floors and a frameless glass shower door. The patio has a natural gas BBQ outlet perfect for effortless entertaining. Comfort is built into every level with a high-efficiency heat pump, and peace of mind comes with the balance of the Travelers 2-5-10 New Home Warranty.
Location
Province BC
County Capital Regional District
Area La Bear Mountain
Rooms
Basement None
Kitchen 1
Interior
Heating Baseboard, Electric, Heat Pump
Cooling Air Conditioning
Flooring Carpet, Laminate
Fireplaces Number 1
Fireplaces Type Electric
Fireplace Yes
Window Features Blinds
Appliance F/S/W/D, Microwave
Heat Source Baseboard, Electric, Heat Pump
Laundry In House
Exterior
Exterior Feature Balcony/Patio, Fenced, Garden, Low Maintenance Yard
Parking Features Attached
Roof Type Asphalt Shingle
Total Parking Spaces 2
Building
Faces West
Entry Level 2
Foundation Poured Concrete, Slab
Sewer Sewer Connected
Water Municipal
Structure Type Cement Fibre
Others
Pets Allowed Yes
HOA Fee Include Garbage Removal,Insurance,Maintenance Grounds,Pest Control,Property Management,Recycling
Tax ID 031-565-093
Ownership Freehold/Strata
Miscellaneous Deck/Patio,Garage,Parking Stall,Private Garden
Pets Allowed Aquariums, Birds, Cats, Dogs






